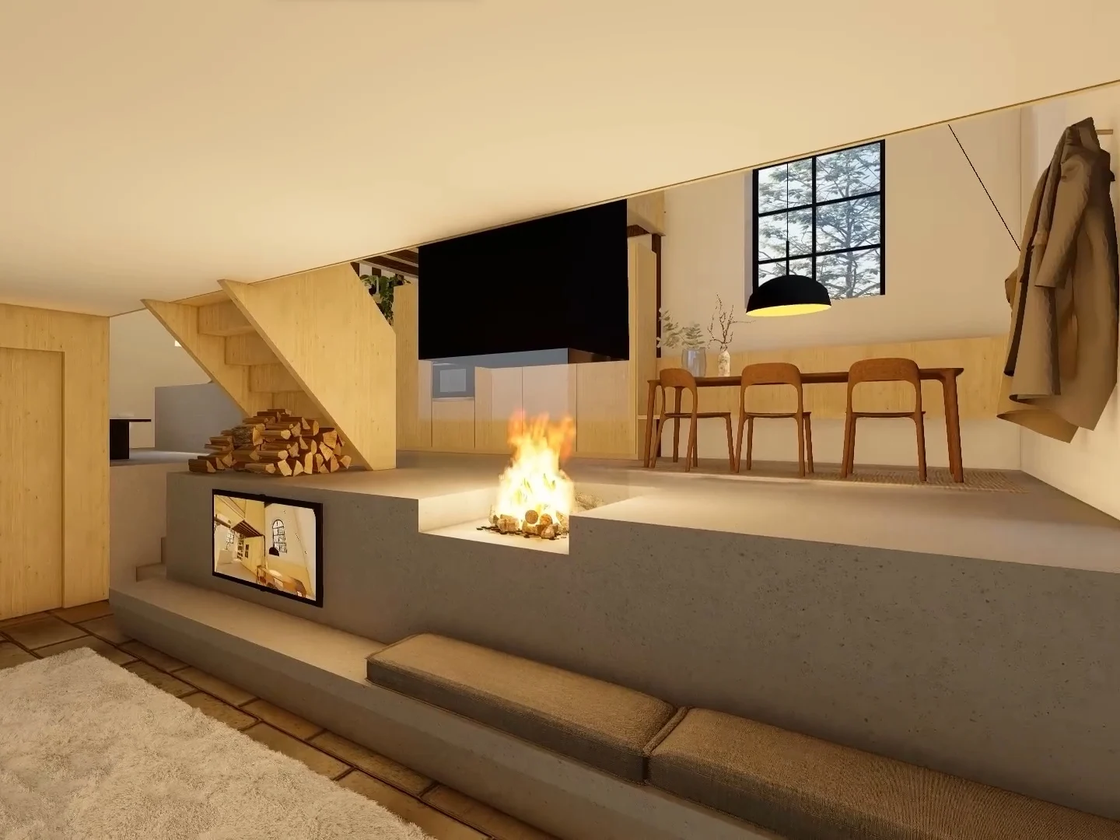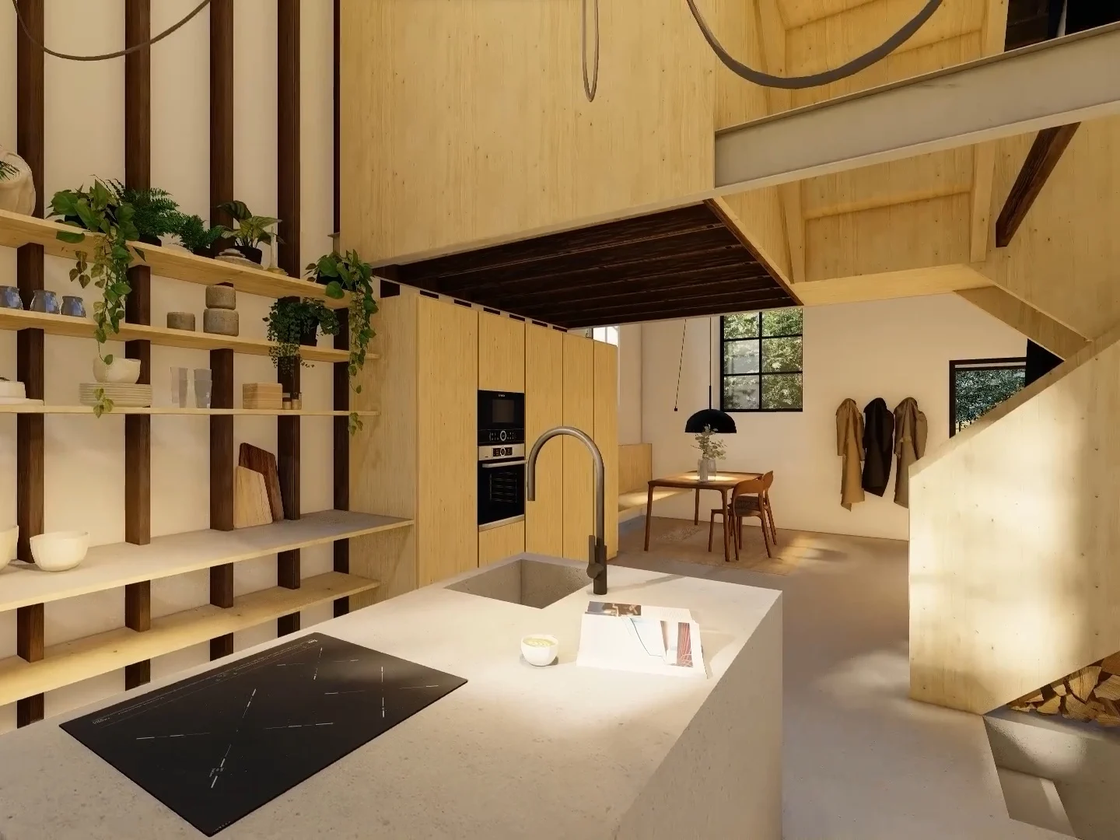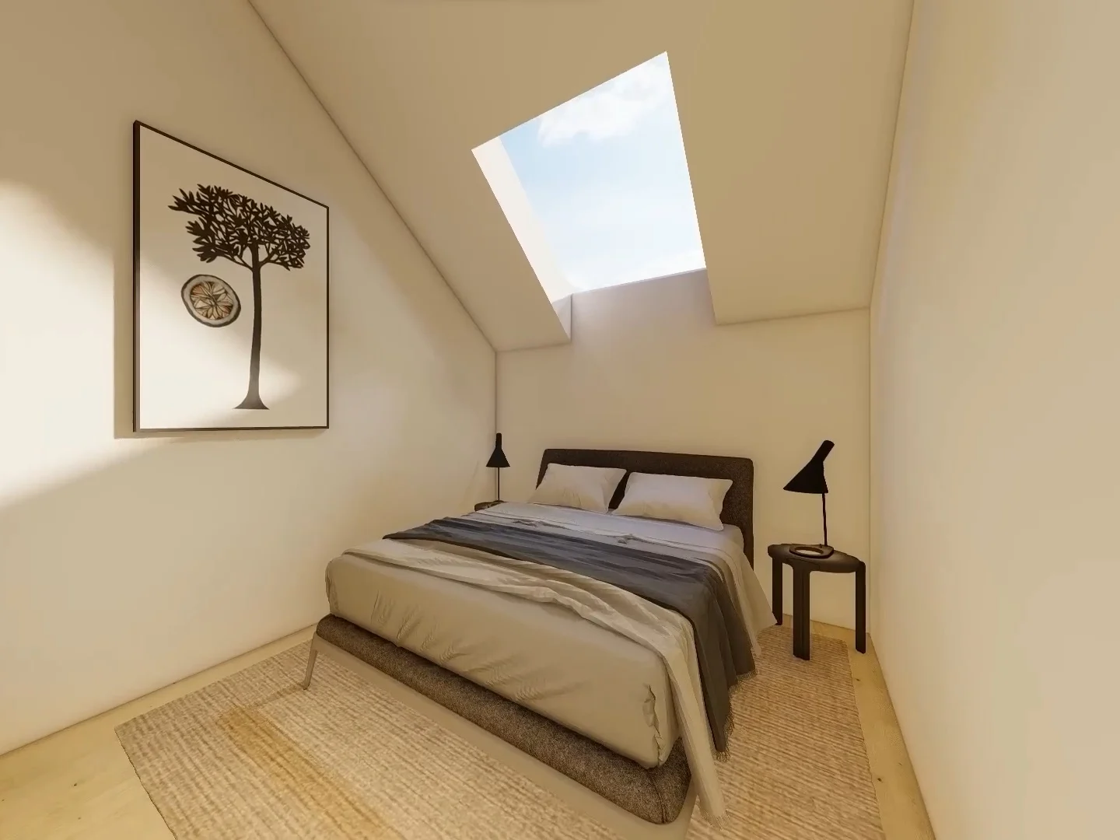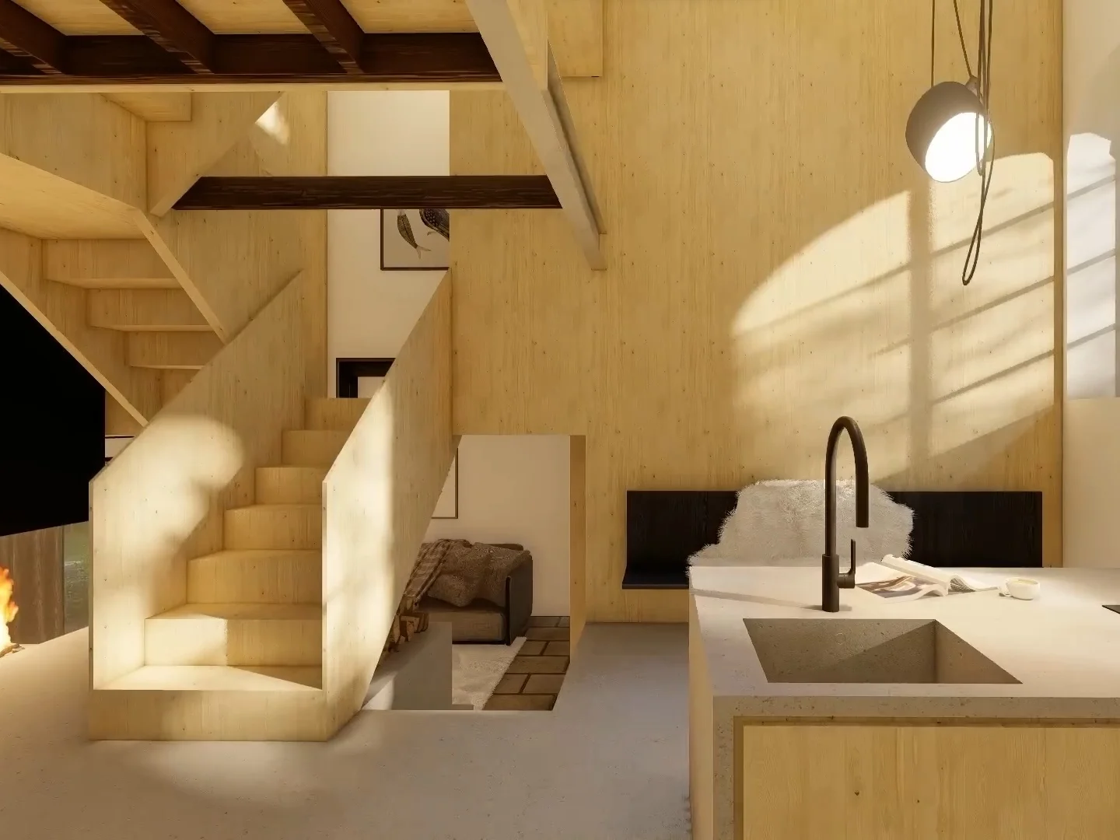“Transforming a Dilapidated Chapel: A Woman’s Journey to Craft a Spectacular 3-Bedroom Home”
“What’s the most unconventional building you’ve seen repurposed for residential living? The intrigue lies not only in its inherent novelty but also in the challenge it poses, requiring a considerable amount of creativity and resourcefulness to transform a structure meant for a different purpose into a habitable home.
Architect Gemma Wheeler takes on a particularly unique challenge in this video—converting an old, disused chapel with an awkward size into a functional residence. The task is far from straightforward due to several constraints.
Firstly, Wheeler aims to create a three-bedroom home within the confines of an 80-square-meter space. Complicating matters, chapels and churches have distinctive window placements. In this case, the windows are both large and positioned higher than those in typical homes or office buildings. This height discrepancy adds an awkward element, requiring individuals to tiptoe or use a stool to peer out.
Wheeler proposes a solution to address this issue. Her idea involves dividing the space into two floors by lowering the ceiling and slightly elevating the floor. However, this approach introduces a new challenge—none of the rooms on the second floor would have access to any windows.”

Continuing the design process, the elevated floors present a challenge with considerable unused space beneath the newly established ground floor of the house.
In the latest iteration, a more pragmatic approach emerges. Wheeler suggests excavating a bit deeper to create a new room below ground level. This subterranean space is envisioned to function as the primary entranceway, addressing both the elevation issue and maximizing the utilization of available space.

According to her design, the entrance leads directly into the living area. Directly in front of this space, there’s a platform housing the “ground floor area,” creating a distinctive layout for the living space.

The absence of walls between both areas ensures that natural light from the windows seamlessly illuminates the entire space. This open layout is subdivided into three distinct sections, with the central stairwell serving as the focal point. Flanked by the dining area and the kitchen, these communal spaces enjoy ample natural light, creating a delightful atmosphere throughout the day.
Ascending to the second floor, two generously-sized bedrooms come into view. Maximizing the available space, the bedrooms are separated by a closet system and personalized storage areas, providing a thoughtful and efficient use of the room’s layout.

Facing the challenge of a windowless bathroom right across from the bedrooms, Wheeler devised an ingenious solution. By extending the bathroom’s ceiling high into the rafters and transforming the roof into a skylight, she effectively addressed the lack of natural light, allowing sunlight to stream into the space. This innovative design not only tackles a practical issue but also introduces an element of architectural creativity to enhance the overall atmosphere of the bathroom.

Concluding the architectural journey, the topmost floor features an additional bedroom and a compact toilet area. In a departure from traditional side windows, this room is illuminated by skylight windows, mirroring the design choice in the second-floor bathroom. The strategic placement of the closet space near the entrance enhances the overall space efficiency of the bed area.
In summary, the design proves to be a creative and elegant solution. A commenter aptly captures the sentiment, stating, “The leap from a one-level home to ultimately creating 3 levels is architecturally brilliant. True genius here.” The transformation reflects both ingenuity and aesthetic finesse, showcasing the success of the architect’s thoughtful and efficient design approach.

The praise for the architect’s work speaks volumes. Another admirer expressed, “How rare to see an architect with such imagination and practical skills. Utter pleasure. Thank you.” It seems the combination of creative vision and practical execution has left a lasting impression on viewers.
As for my perspective, the architect’s design appears to be a masterful blend of imagination and practicality. The thoughtful solutions to challenges, such as maximizing natural light and optimizing space efficiency, showcase a keen understanding of both aesthetics and functionality. It’s an innovative and visually pleasing transformation of an abandoned chapel into a three-level home.
If you’re interested in witnessing this architectural brilliance unfold, be sure to watch how this architect envisioned a three-level home from an abandoned chapel.
And don’t forget to share this remarkable transformation with your friends and family.



