“Transforming Neglect into Elegance: Our Journey with a 34 m² One-Bedroom Renovation – Before and After Delight”
Relocating to a new city prompted a couple to secure their own space. Faced with budget constraints, they opted for a humble one-room flat spanning 34 square meters. Dissatisfied with the existing interior, the new owners enlisted the expertise of designers to craft a distinctive and cozy living environment.
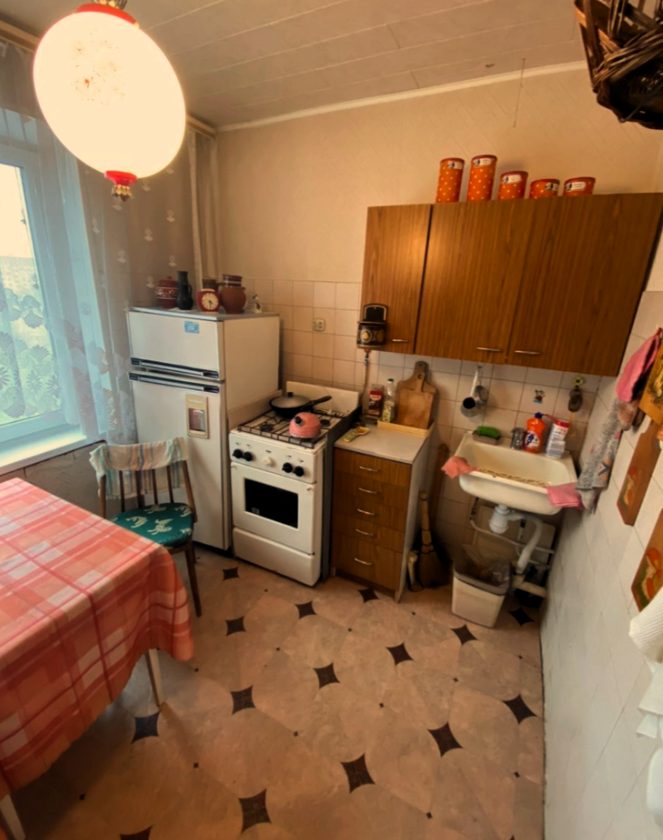


The entrance hall boasts smoothly finished walls adorned with a light, moisture-resistant paint.
The floor exudes elegance, featuring porcelain stoneware beneath a layer of marble. Immediately upon entering, decorative wooden panels equipped with convenient hooks for hanging coats catch the eye. Adjacent to this, a wall-mounted console adorned with a mirror complements a stylish turquoise pouffe. Enhancing both aesthetics and functionality, a capacious storage cabinet with striking turquoise doors occupies the space between the kitchen and the main room.



Within the kitchen, porcelain tiles grace the floor, providing a sleek and durable surface.
Positioned at the entrance, a refrigerator seamlessly integrates into the space. Moving beyond, a charming dining area unfolds, featuring a round table accompanied by a snug sofa. Behind the sofa, an accent wall captures attention with a captivating mural and voluminous panels, adding a touch of artistic flair to the culinary atmosphere.
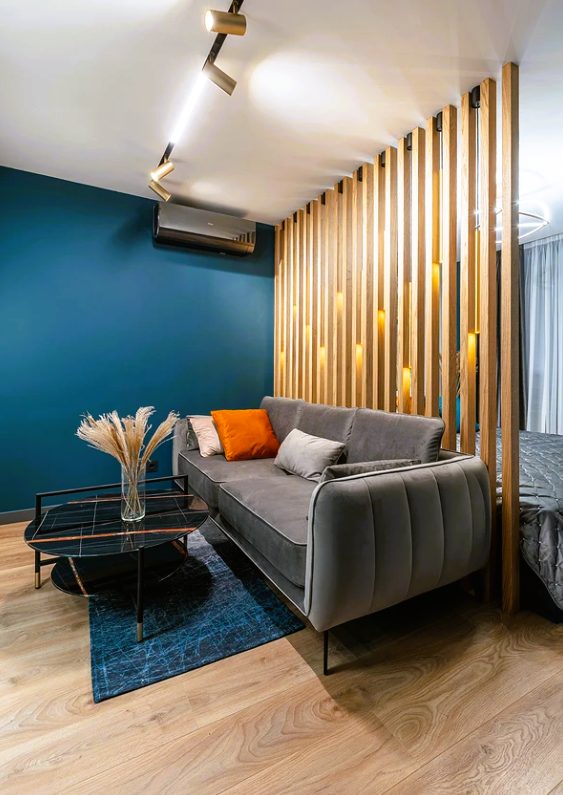


Across from the dining area, an inviting corner kitchen set takes center stage, showcasing a harmonious blend of green and wooden hues. The kitchen’s aesthetic is further enhanced by a distinctive blue-green tiled apron, adding a refreshing pop of color and creating a visually appealing contrast. This combination of elements not only imparts a sense of warmth but also contributes to the overall aesthetic cohesion of the kitchen space.

The living room, positioned near the room’s entrance, welcomes with soothing blue-colored walls and tastefully laid laminate flooring.
To the left of the entrance, a well-designed storage system accommodates a television, seamlessly merging functionality with aesthetics. Across from this setup, a spacious grey sofa commands attention, accompanied by a slatted partition that cleverly delineates and defines different zones within the living space. This thoughtful arrangement creates a harmonious and visually appealing atmosphere for relaxation and entertainment.



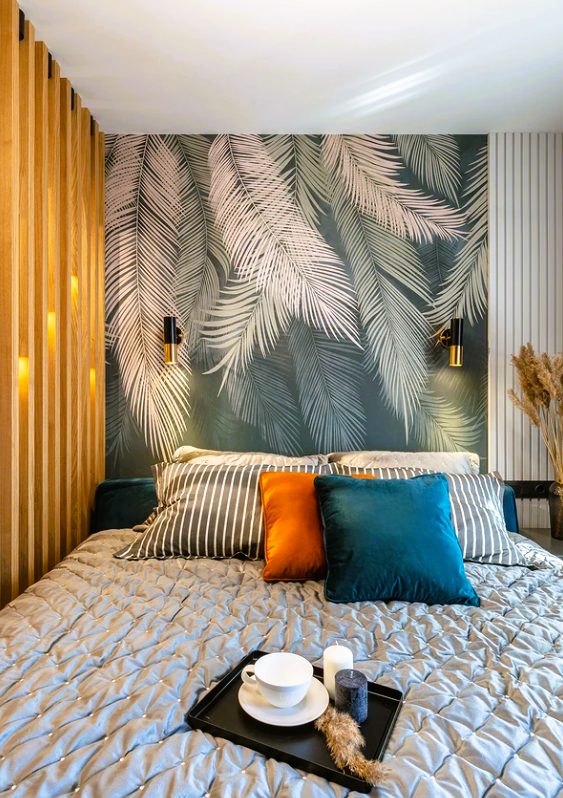
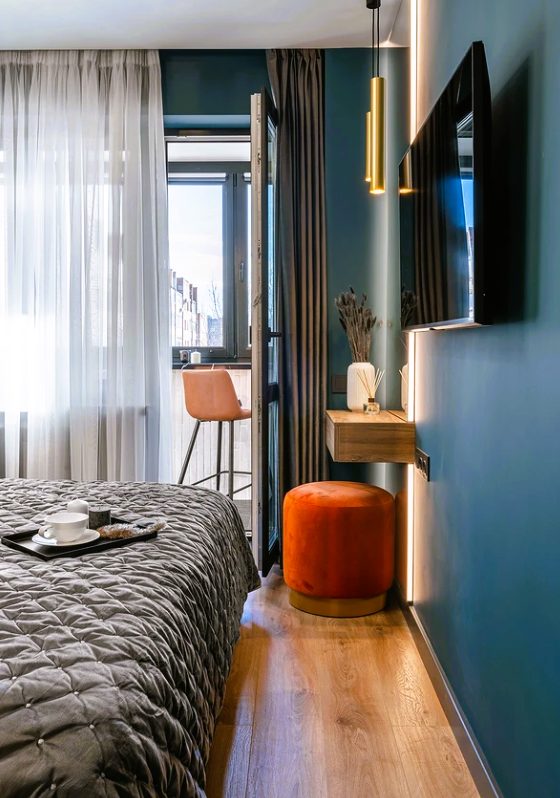
Behind the slatted partition lies a serene sleeping area featuring a comfortable double bed, a bedside table for added convenience, a TV for entertainment, and a compact dressing table for practicality. The wall behind the bed becomes a focal point with the reappearance of a mural paired with three-dimensional panels, adding a touch of artistic charm to the sleeping space. Meanwhile, on the balcony, a stylish bar counter has been installed, offering a delightful spot for relaxation.
Transitioning to the bathroom and WC, a timeless design is embraced with classic white and black rectangular tiles, along with tiles featuring a geometric pattern. This choice not only imparts a sense of sophistication but also introduces a tasteful visual interest to the bathroom and toilet spaces. The combination of colors and patterns creates an inviting and elegant atmosphere for personal care and rejuvenation.
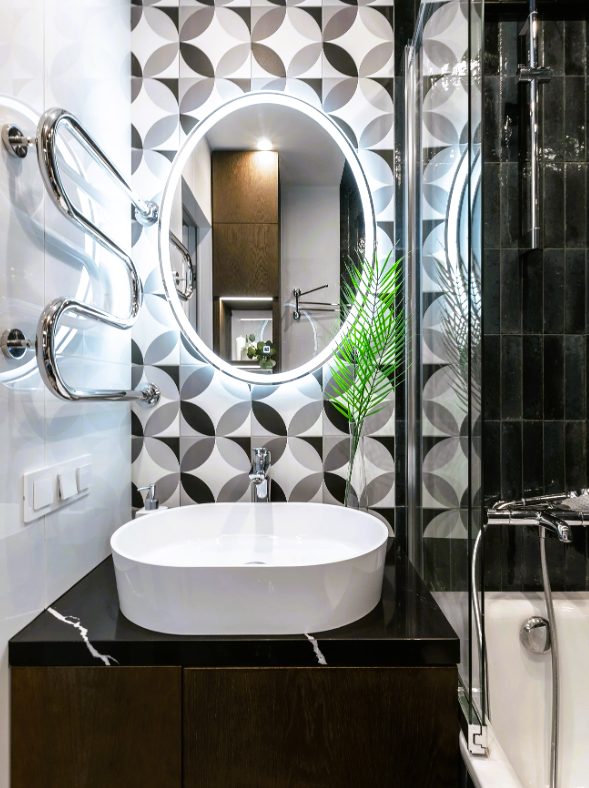

Conveniently situated across from the sink, the washing machine is seamlessly integrated into the functional layout of the space.
This thoughtful placement ensures easy access and efficient use of the washing facilities, creating a practical and well-organized setup within the bathroom. The proximity to the sink also enhances the overall convenience, allowing for a streamlined and user-friendly experience in the daily tasks of personal care and laundry.



